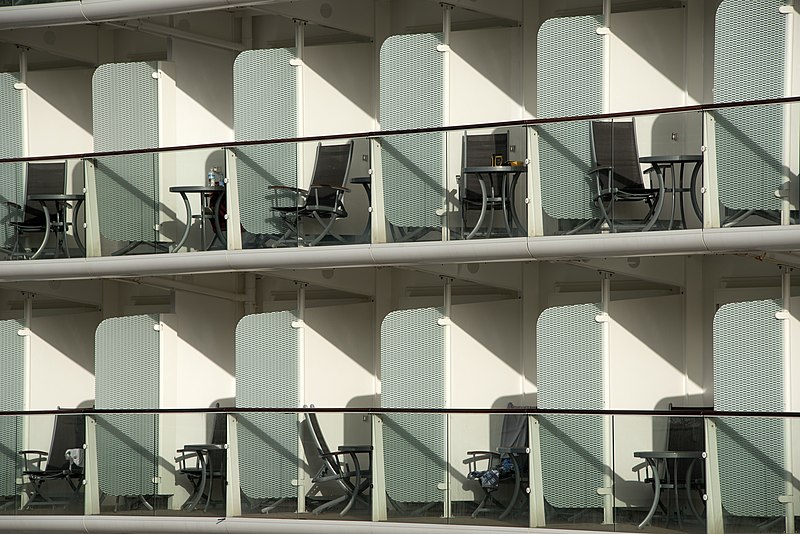Specify with caution to new BS 8579:2020
Contents |
[edit] Introduction
Designers working on high-rise residential projects are being advised to specify with caution to meet the fire requirements of a new British Standard. BS 8579 Guide to the Design of Balconies and Terraces was released at the end of August 2020, but developers and main contractors were already understood to be upgrading completed and signed-off flat developments before this in order to deliver the Class A fire performance at 18m+ they anticipated to be detailed in the new standard.
[edit] Product offerings under review
Whilst such moves are to be applauded, there are industry concerns that a 'double whammy' of implementing the new standard and new, unfamiliar products coming to market could jeopardise safety.
"This situation has the potential to affect a wide range of building components within balcony and terrace construction," said Julian Thurbin, of specialist building products manufacturer Wallbarn. "We are receiving high volumes of calls from construction professionals, including designers and cost engineers, requiring guidance on the products that can – and cannot – be considered.
"We have also heard reports of completed and fully legal products being revised with exterior materials, including balcony constructions, removed post sign-off and replaced with Class A systems – in extreme cases across the entire project and not just 18m and above. It highlights the importance parties are placing on delivering safe, compliant buildings and underlines the need to be absolutely sure only the best quality products and systems make it to site," added Julian.
[edit] Performance testing
To achieve the fire performance required by BS 8579, specifications will have to change. Manufacturers are responding with Class A product developments but concerns remain that some of the new solutions coming to market may not be adequately tested or designed for use at height and/or outdoors.
"Our sector is a really good example," said Julian. "Traditionally heavy duty plastic pedestals have been specified to support suspended balcony or terrace decking and paving. To achieve Class A performance these pedestals must now be metal. We have achieved this with our new product MetalPad, which is fully tested and fit for purpose. From sampling the market we have concerns that not all products offer the level of performance we feel is required, with some modified from interior usage and others utilising plastic or rubber parts, which are obviously combustible.
"There's also the question of product testing – in the case of pedestals load-bearing is critical – which we appreciate is a challenge. However, our advice is always to consult with your original supplier (whatever the product and even if they do not supply a Class A alternative) to at least understand the questions you should be asking of a new supplier.
"Safety is of prime importance and we do not want to be in a situation where, in our efforts to increase fire safety standards, we replace fully tested and compliant products with those that may not have been properly tested or are of a poorer quality," added Julian.
"Given that this issue centres around outdoor structures mounted 18m or more above ground level, industry concerns about product performance must be given serious consideration; system failure at height has the potential to have tragic consequences."
This article originally appeared on the CIAT website. It was published on 14 September 2020.
--CIAT
[edit] Related articles on Designing Buildings Wiki
- Balcony.
- British Standards Institution BSI.
- BS 8579:2020 Guide to the design of balconies and terraces.
- BS 9999: Code of practice for fire safety in the design, management and use of buildings.
- Building regulations.
- CIAT articles.
- Fire risk in high-rise and super high-rise buildings DG 533.
- Higher risk residential buildings.
- High-rise building.
- Veranda.
Featured articles and news
A change to adoptive architecture
Effects of global weather warming on architectural detailing, material choice and human interaction.
How big is the problem and what can we do to mitigate the effects?
Overheating guidance and tools for building designers
A number of cool guides to help with the heat.
The UK's Modern Industrial Strategy: A 10 year plan
Previous consultation criticism, current key elements and general support with some persisting reservations.
Building Safety Regulator reforms
New roles, new staff and a new fast track service pave the way for a single construction regulator.
Architectural Technologist CPDs and Communications
CIAT CPD… and how you can do it!
Cooling centres and cool spaces
Managing extreme heat in cities by directing the public to places for heat stress relief and water sources.
Winter gardens: A brief history and warm variations
Extending the season with glass in different forms and terms.
Restoring Great Yarmouth's Winter Gardens
Transforming one of the least sustainable constructions imaginable.
Construction Skills Mission Board launch sector drive
Newly formed government and industry collaboration set strategy for recruiting an additional 100,000 construction workers a year.
New Architects Code comes into effect in September 2025
ARB Architects Code of Conduct and Practice available with ongoing consultation regarding guidance.
Welsh Skills Body (Medr) launches ambitious plan
The new skills body brings together funding and regulation of tertiary education and research for the devolved nation.
Paul Gandy FCIOB announced as next CIOB President
Former Tilbury Douglas CEO takes helm.
UK Infrastructure: A 10 Year Strategy. In brief with reactions
With the National Infrastructure and Service Transformation Authority (NISTA).
Ebenezer Howard: inventor of the garden city. Book review.
Airtightness Topic Guide BSRIA TG 27/2025
Explaining the basics of airtightness, what it is, why it's important, when it's required and how it's carried out.























